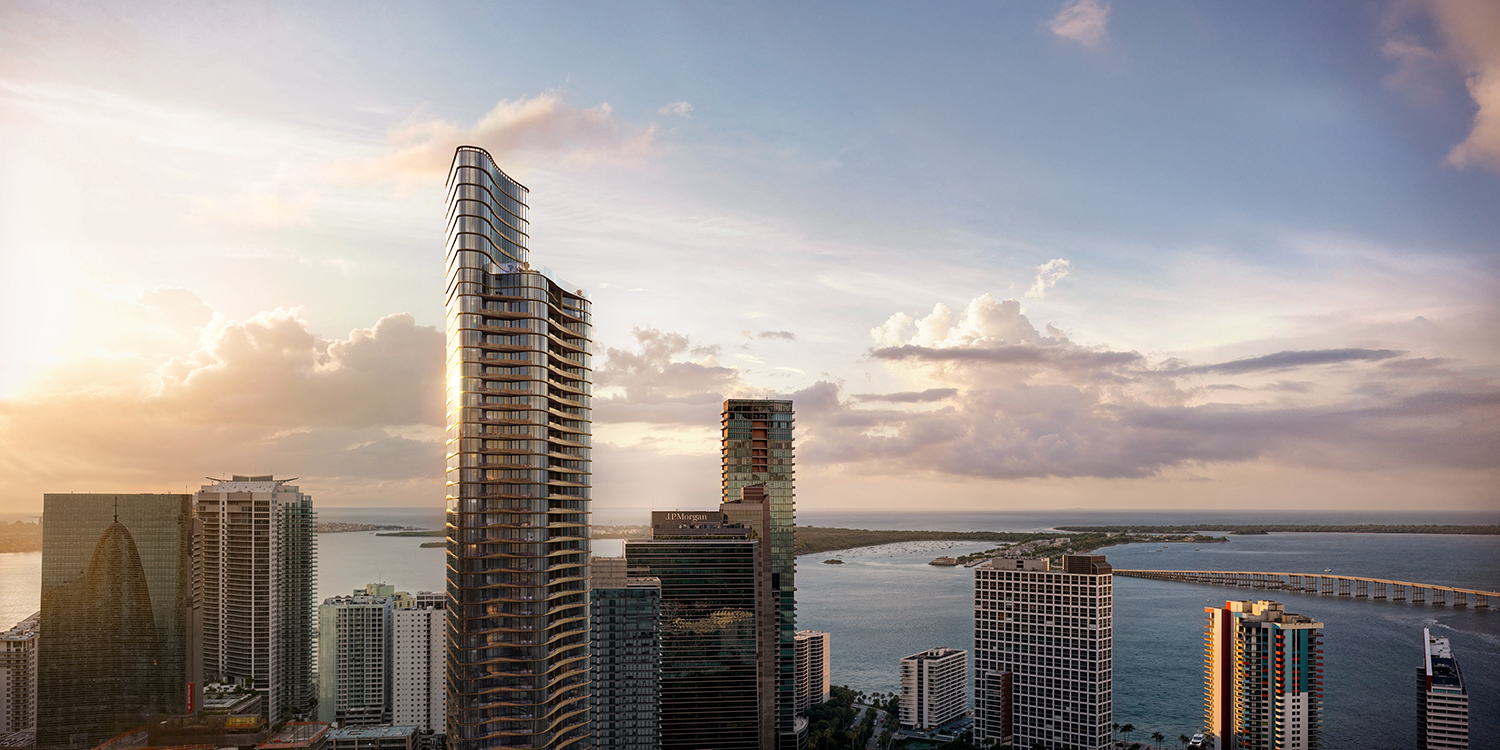
Seven Broadway, a new 54-story residential tower, is coming to a property across the street from the City of Miami’s Simpson Park.
The new building is to be home to 113 dwellings, parking for up to 193 vehicles, 113 bicycle spaces, and related amenities, totaling more than 400,000 square feet of floor area.
Owner-developer Ytech 75 Broadway LLC plans Seven Broadway at 41 and 75 SW 15th Road.
The city’s Urban Development Review Board recommended approval of the project.
Attorney Brian A. Dombrowski, representing the developer, said the project is within the Brickell neighborhood, which has rapid population growth and business expansion.
The property fronts Southwest 15th Road (Broadway) to the south and Southwest 14th Terrace to the north. The property has a secondary frontage along Southwest First Avenue and is surrounded by commercial and office uses, with Simpson Park directly south across Southwest 15th Road.
The property now contains a two-story office building and an eight-unit multi-family residential structure.
In a letter to the city Mr. Dombrowski wrote: “The project will provide additional housing options within walking distance of a Transit-Oriented Development (TOD) area and one of the city’s most important employment and entertainment centers.”
The developer requested waivers to the Miami 21 zoning code to allow:
■A reduction of the principal and secondary frontage setbacks above the eighth story up to zero feet for lots having one dimension less than 100 feet.
■A reduction of the side and rear setbacks above the eighth story up to 20 feet for lots having one dimension less than 100 feet.
■Pedestrian entrances at a width greater than 75 feet.
■Parking to encroach into the second layer, along the principal frontage, with an art or glass treatment.
■Parking to encroach into the second layer, beyond 50%, along the secondary frontage, with an art or glass treatment.
■Up to a 10% decrease in frontages at front setbacks from 70% to 63%.
■A 10% decrease in the depth of the first layer from 10 feet to 9 feet.
■A 10% decrease in the depth of the second layer from 15 feet to 13.5 feet.
■Up to 10% decrease in the depth of certain parking stalls.
■Vehicular entries on a frontage at a separation of less than 60 feet.
The project was designed by Kohn Pedersen Fox Associates PC.
An architectural report from the firm says, “The design of Seven Broadway’s 54 story, residential tower takes inspiration from its unique context and imbues a timeless elegance and sophistication into a single expression, whose primary focus is to provide an elevated experience for all who engage with the building.
“The project site, a partial city block just north of Simpson Park, is nestled in Brickell and affords a powerful juxtaposition between the bustling city streets, the organic nature of the adjacent park, and the relaxation of the water.
“The fluid form and design of the building is directly informed by these elements, while still providing a single, cohesive, and uniform building. With this emphasis in fluidity, the project offers soft geometries throughout, including the building envelope which is accentuated by an undulating profiled horizontal band,” it reads.
“The proposed project will line the sidewalks with trees, providing shade and an enhanced pedestrian experience,” wrote Mr. Dombrowski.
Board member Dean Lewis said, “I appreciate the wonderful presentation … You deserve and I’ll support the project as presented. Beautifully rendered.”
Board member Agustin Barrera also spoke favorably of the design, saying, “you’ve softened the connection to the sidewalk and pedestrian level. Great value, and the setbacks add to the design.”
Board Chair Ligia Ines Labrada said, “I agree with my colleagues. The fact you’ve involved public art is excellent, a great gift to the city. It will have that walkability … I agree with the metals, very elegant and timeless.
“I’m in support of the project. I think it’s wonderful and a nice addition to the neighborhood,” she said.