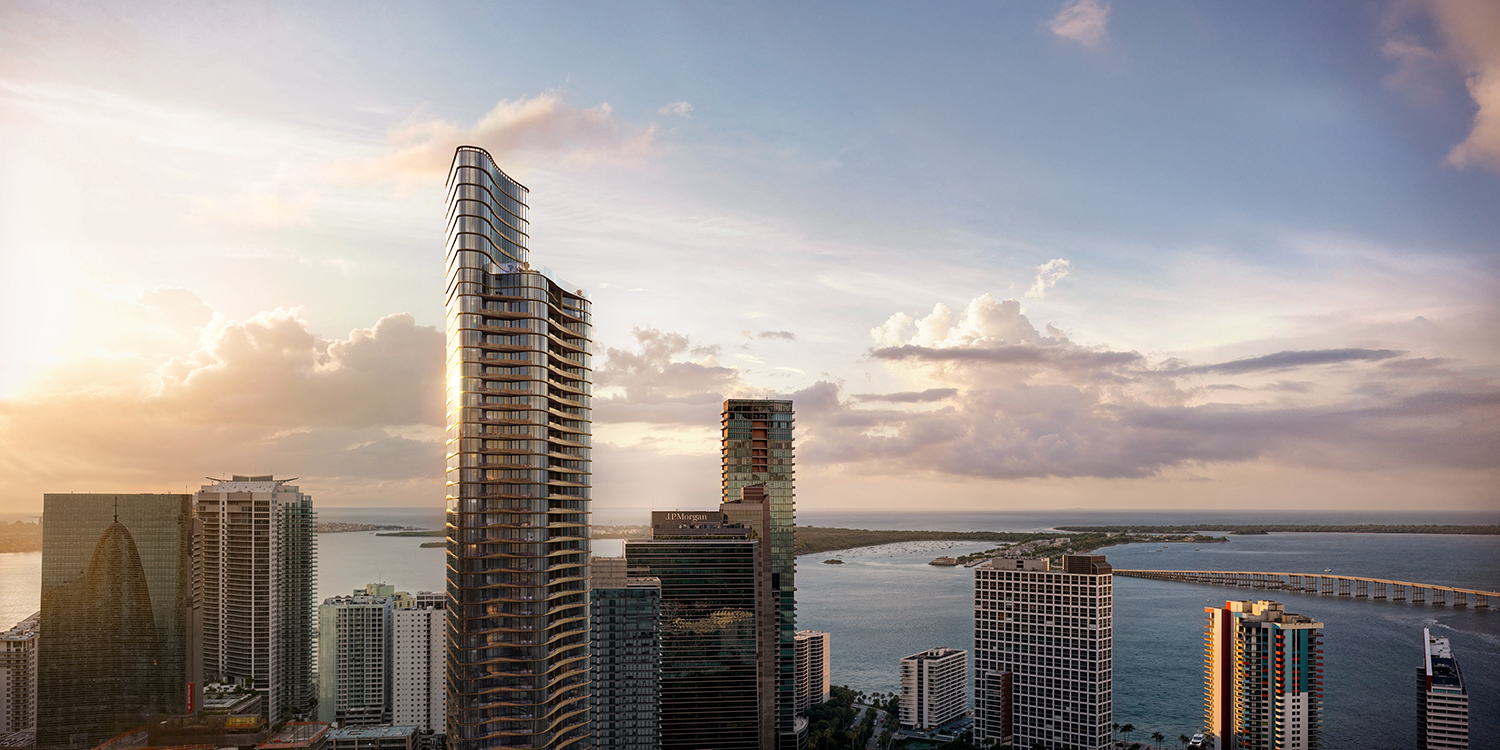
Miami’s Urban Development Review Board voted unanimously to approve plans for Seven Broadway, a 54-story residential tower proposed by YTECH and designed by New York-based architecture firm Kohn Pedersen Fox (KPF). The decision, made during the July 16th hearing, marks a significant milestone in advancing the Brickell project toward development.
Planned for a 16,647-square-foot site at 41 and 75 SW 15th Road, the tower will rise to a height of 682 feet 6 inches and include 113 residential units, 193 parking spaces across one basement and seven above-ground levels, and 113 bicycle spaces. The building program also features three primary amenity levels, located on floors 8, 49, and 50, with the topmost amenity being a rooftop pool terrace overlooking Simpson Park.
Units will range in size from 1,380 to 5,932 square feet, offered in one, two, and three-bedroom layouts. The top three residential floors, levels 46 through 48, will each house a full-floor penthouse. All residences will have southern exposure, dedicated terraces, and private elevator foyers.
The building’s design incorporates a fluid, sculptural form, defined by bronze-toned aluminum detailing, undulating horizontal bands, and low-iron glass that wraps both the tower and podium. The base will be clad in travertine stone, while stucco is used on the east elevation. The ground floor will feature glass storefronts, and a sinuous canopy will mark the main entry along SW 15th Road. The design allows for ten-foot setbacks along all street frontages, providing space for widened sidewalks and lush landscaping that enhance the pedestrian experience.
Interior floor heights vary across program types, with residential levels averaging approximately 11 feet. Parking levels feature taller floor-to-floor heights, and the rooftop enclosure brings the total structure to its full height. The entire parking component will be valet-operated and fully screened with glass and art treatments.
The project’s material board includes dark bronze and bronze aluminum for trims and mullions, low-E, low-iron insulated glass units, and SGP interlayers for the windscreen and guardrails to ensure durability and visual clarity.
YTECH plans to fulfill its bonus Floor Lot Ratio (FLR) through the public benefits program, which includes the transfer of development rights (TDRs) and contributions to the public benefit trust fund, though final selections may be made at permit issuance.
As part of the approval, YTECH secured ten waivers, including reduced frontage and side setbacks above the eighth floor, parking encroachments into the second layer, and dimensional reductions in layers one and two to accommodate functional circulation and drop-off zones. The site’s irregular shape, narrowing toward SW 15th Road, was cited as a key factor in the practical challenges addressed by the waivers.
Carlos Lago, attorney at Greenberg Traurig, represented the developer throughout the application process.
“We’re proud to have represented Ytech in securing unanimous approval from the City of Miami’s Urban Development Review Board for Seven Broadway,” said Lago. “This project reflects the highest caliber of urban design and planning, thanks to the vision of Kohn Pedersen Fox and Ytech’s continued commitment to excellence.”